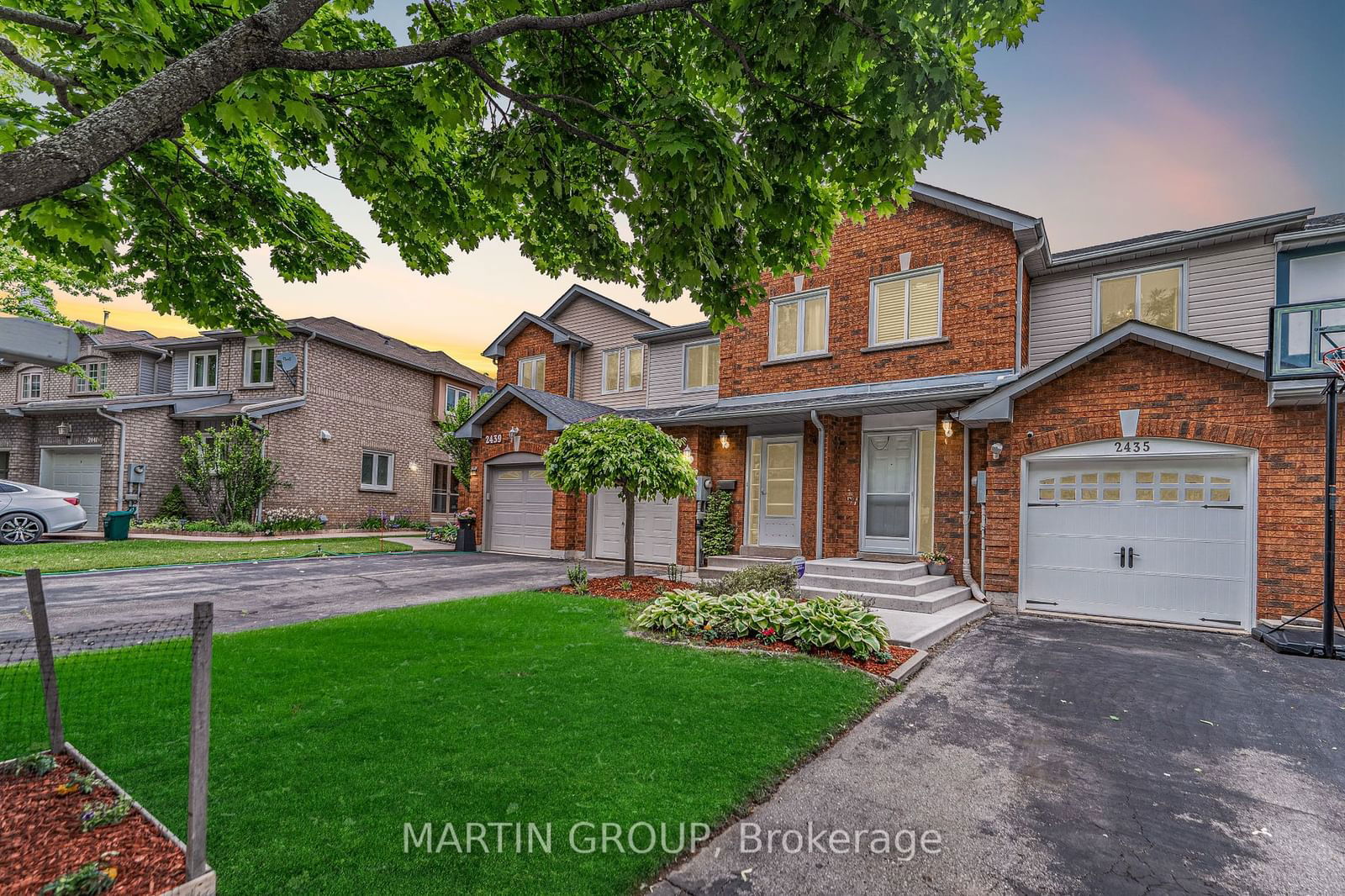$999,999
3-Bed
3-Bath
1100-1500 Sq. ft
Listed on 7/4/24
Listed by MARTIN GROUP
Freehold townhome offers a serene retreat backing directly onto lush parkland and trails. A gate in the fenced yard provides direct access to Harman Park and Munns Creek Trail. Inside, the home is freshly painted throughout and features gleaming hardwood floors throughout the main and second floors. The spacious eat-in kitchen offers stainless steel appliances, undermount lighting, quartz counters, and a French door fridge with water and ice. The living room opens to a private deck overlooking the park. Upstairs, the primary bedroom offers a double closet and an updated main bathroom. The fully finished basement features a 3-piece bath, a rec room with laminate flooring and pot lights, perfect for entertaining or in-law suite potential. Recent updates include a new A/C and dryer in 2023, side fence in 2023, roof in 2022, dishwasher and stove in 2021, front concrete steps in 2021, powder room 2018, back vinyl siding in 2021. The single-car garage and two driveway spaces ensure ample parking. Enjoy the convenience of walking to schools, parks, shopping, and the River Oaks Recreation Centre. Easy highway access, the Oakville Hospital, and a desirable school district make this an ideal location.
To view this property's sale price history please sign in or register
| List Date | List Price | Last Status | Sold Date | Sold Price | Days on Market |
|---|---|---|---|---|---|
| XXX | XXX | XXX | XXX | XXX | XXX |
W9010691
Att/Row/Twnhouse, 2-Storey
1100-1500
5+2
3
3
1
Attached
3
31-50
Central Air
Finished, Full
Y
N
Alum Siding, Brick
Forced Air
N
$3,709.00 (2023)
< .50 Acres
122.83x19.72 (Feet)
